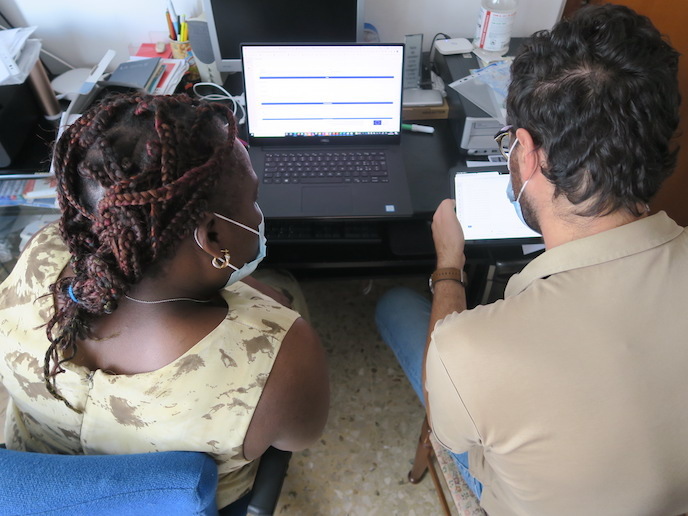Building renovations more efficient thanks to new online tools
Renovating buildings involves a host of different players – designers, builders, building managers and owners – but they often do not speak the same language or use systems that are compatible. This can lead to errors in design and execution of the renovation project. As part of the BIM4EEB project, researchers have developed a set of tools and an online platform which are interoperable, introduce useful new functions and make it much easier for actors in the renovation process to work together. Based on the principles of BIM or building information modelling, the tools can save time and money as demonstrated at test renovation sites in Finland, Italy and Poland. “At the demo in Italy, we achieved a reduction of 28 % in both the time and the cost of the renovation,” says Bruno Daniotti, project coordinator and professor of Management of Building Production and Built Environment at Politecnico di Milano. They also achieved primary energy savings of 38 %. An ISO standard defines BIM as the: “use of a shared digital representation of a built asset to facilitate design, construction and operation processes to form a reliable basis for decisions”. Actors in construction, particularly public authorities, have shown a growing interest in the approach, but take-up remains uneven across Europe.
Seeing through walls
The BIM4EEB toolkit includes fast mapping tools which use scanners to quickly create a three-dimensional model of the building based on very precise measurements. This includes one which can see through walls. “We built a scanner, a small box like a smartphone, with sensors measuring temperature, electrical voltage and electromagnetic signals, which you pass over the walls to detect all the pipes and tubes you can’t see,” explains Daniotti.
Lessening the upheaval
Another innovation is a pair of augmented reality goggles which allow the wearer to see the BIM model superimposed over their view of the building as they walk around it. “Usually apartments have furniture in them which means the scanner cannot see where the corner is. This improves the quality of the model by making it more accurate,” adds Daniotti. The BIM4Occupants tool lets residents of a building being renovated know when work affecting them will happen via an app on their smartphones, as well as information on energy use and comfort conditions. “When someone comes to change the radiators in every room, it is very invasive. When builders put scaffolding up, I have known people to postpone their holidays as they are worried about burglaries. People really appreciate being given this type of information – it is like design with the participation of the occupants,” remarks Daniotti.
A living model
The project also developed a BIM platform, built around a common data environment and based on open data standards. It not only acts as a repository for the model and linked resources, but also collects live data from the site allowing the BIM model to evolve in step with the real building. BIM4EEB is working with sister project SPHERE on advancing digital twinning for construction by sharing the results of their work on ontologies – a set of models for a specific domain. The two projects will publish a white paper on this subject in the autumn.
Keywords
BIM4EEB, BIM toolkit, building renovations, building information management, digital twinning







