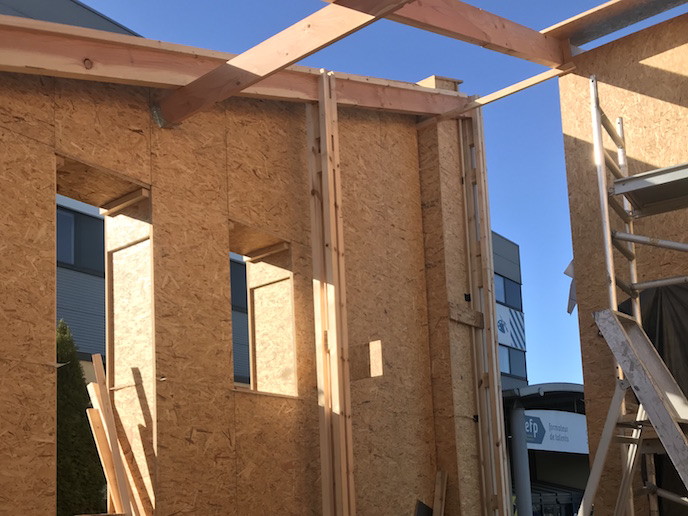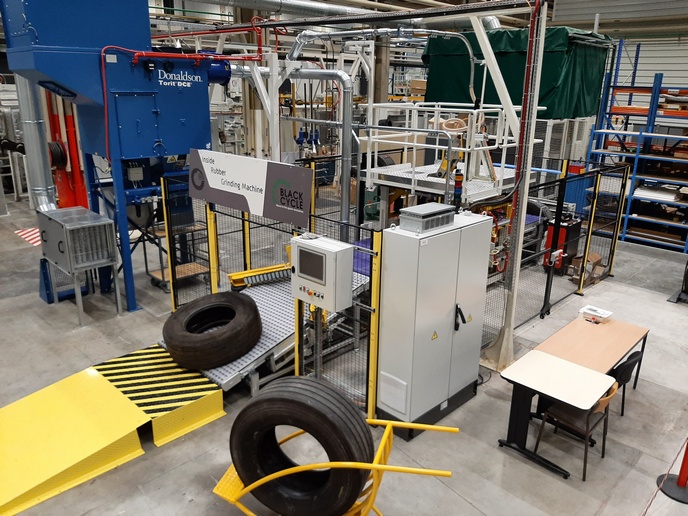New integrated tools help the building sector move to a circular economy
The European built environment is responsible for a considerable amount of energy consumption, total greenhouse gas emissions, resource extraction and waste production. One of the principal causes of this is poor building design, coupled with the traditional linear economic model of produce-use-dispose. With only one end-of-life option in mind, buildings end up being demolished, or require complex and expensive renovation work, thereby generating considerable waste. The EU-funded BAMB project fostered a paradigm shift where materials, components and buildings are conceived and evaluated based on effective circularity requirements.
Design protocol for flexible and transformable buildings
Project partners developed a Reversible Building Design Protocol that enables different stakeholders in the construction value chain to implement reversible design strategies in construction and refurbishment. At the core of this design approach are: transformation capacity – the ability to transform building spaces to meet new requirements; and reuse potential – the ability to reuse elements and components without causing any damage. Project partners are developing new software that will assess the transformation capacity and reuse potential of buildings and elements.
Materials passports
The Materials Passports developed by BAMB acts as a one-stop shop for material information supporting circular decision making. The Material Passport Framework has inspired and guided the development of different product data initiatives such as the Product Circularity Data Sheet Initiative developed by the Luxemburg Ministry of Economy.
Tool for circular building assessment
Project partners also developed a prototype Circular Building Assessment tool. The decision-making tool is built on a methodology for assessing new and existing buildings’ resource productivity, based upon material selection and design decisions. The newly developed software platform helps users to evaluate the impact of alternative solutions, optimising performance measures like reuse potential and transformation capacity through the different phases of the building’s life cycle.
Pilot experiences and feedback
The ‘Build Reversible in Conception’ building is a sustainable, scalable and reversible construction developed entirely by young trainees in Brussels. It has been assembled and disassembled for three consecutive years. Each transformation has been accompanied by a change in function: from an office (2018) to a shop (2019) and eventually an acoustic laboratory (2020). On the Vrije Universiteit Brussel (VUB) campus, what once used to be a student house has now become the ‘Circular Retrofit Lab’. Eight student rooms were renovated using demountable, adaptable and reusable building solutions, creating as little demolition waste as possible. In Heerlen, Netherlands, the project consortium developed the ‘Green Transformable Building Lab’ around a multifunctional and reversible steel frame filled with interchangeable, independent and reversible floor, façade and roof elements. The ‘New Office Building’ pilot project in Essen has been built close to Zeche Zollverein, a former coal mine industrial complex. Focusing on cradle-to-cradle design approaches, the new office building will host over 200 high-quality office spaces and a rooftop garden. In Bosnia and Herzegovina, the ‘Green Design Centre’ is envisioned as a location that will be showcasing principles of circular buildings. It will be part of a new innovation park in Mostar that will integrate different aspects of sustainable living such as urban farming, windmills, open workplaces for disabled children and an open expo. “Pilot projects and prototyping demonstrated the BAMB tools and methodologies can prevent 75-90 % of all waste generated and raw materials used over several building transformations,” concludes project coordinator Caroline Henrotay.
Keywords
BAMB, waste, construction, value chain, material passports, reversible design, circular economy







