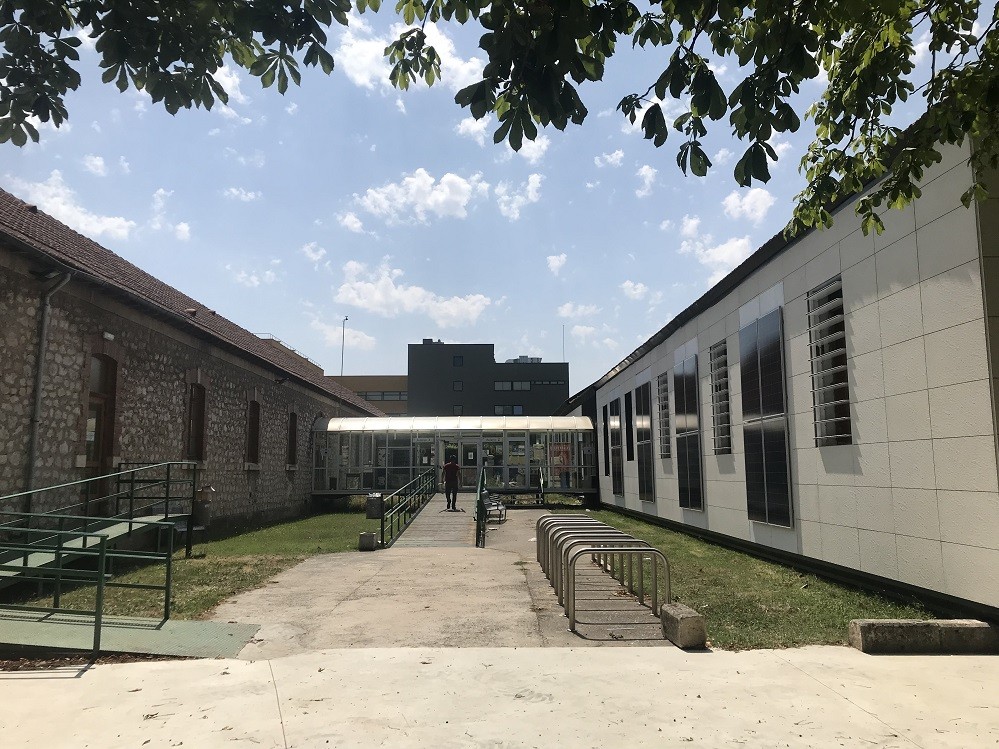Buildings to save energy with mesh and management
Revamping building envelopes, making façades and roofs more energy-efficient, is a key measure in retrofitting existing stock. Combined with a smart energy management system, building envelopes can slash energy consumption while improving indoor comfort. One expert who has been working at the heart of this topic is Gonzalo Pinto Quijano, an architect specialising in sustainable buildings at Acciona. As part of the EU project BRESAER, he has helped design and test a pioneering lightweight structural mesh to boost the energy-performance building façades cool. The mesh is a key component of a broader energy management system for residential and non-residential buildings in different climatic zones. What is innovative about the BRESAER project? The project's key innovation is the BRESAER system as a whole: the newly designed building envelope along with a building energy management platform for the retrofit of both residential and non-residential buildings. The system is modular and flexible, allowing it to adapt to different climatic conditions and architectural constraints. This is what sets BRESAER apart from existing retrofit methods. The core component is a lightweight structural mesh, which was designed and developed as part of the project. It underpins the whole system and allows other components to be easily integrated. How are the results shaping up? We're on track although the design of the mesh was extremely challenging. We have a demo site where we test the mesh and the whole system in real-life conditions. It's located in a lecture building at the University of Burgos, northern Spain. In fact, we've nearly finished the retrofitting there and then we'll start to collect data and monitor performance. We've every reason to believe that this will match our projections and we expect all our targets will be achieved within the timeframe set out at the beginning of the project. We'll be testing primary energy savings, comfort, CO2 emissions, costs, and the payback period. In addition to a real-life demo site, the project features virtual demo sites. How does this work? As we do the tests at the real-life demo site, we check the results against simulations that we're running at four different sites in other European climatic zones: Ankara in Turkey, Bucharest in Romania, Oslo in Norway, and Tartu in Estonia. This will help us grasp the feasibility of this kind of intervention and determine the replicability potential. The selected buildings are existing occupied buildings that take part in other current or concluded EU research projects. The process is carried out by implementing the envelope system at model level in these four real buildings, adjusting the specifications of the developed solutions to the specific requirements of the virtual pilots. A simulation-based process compares energy consumption and indoor comfort before and after the "virtual retrofitting". Although the results obtained from these simulations in the virtual demos are not real measured data and cannot be considered as an immutable truth, they constitute a very powerful tool to gauge the replicability potential of the BRESAER system elsewhere and in different climatic zones. Read the full interview: http://www.bresaer.eu/buildings-save-energy-mesh-management/
Keywords
buildings, energy efficiency, energy management



