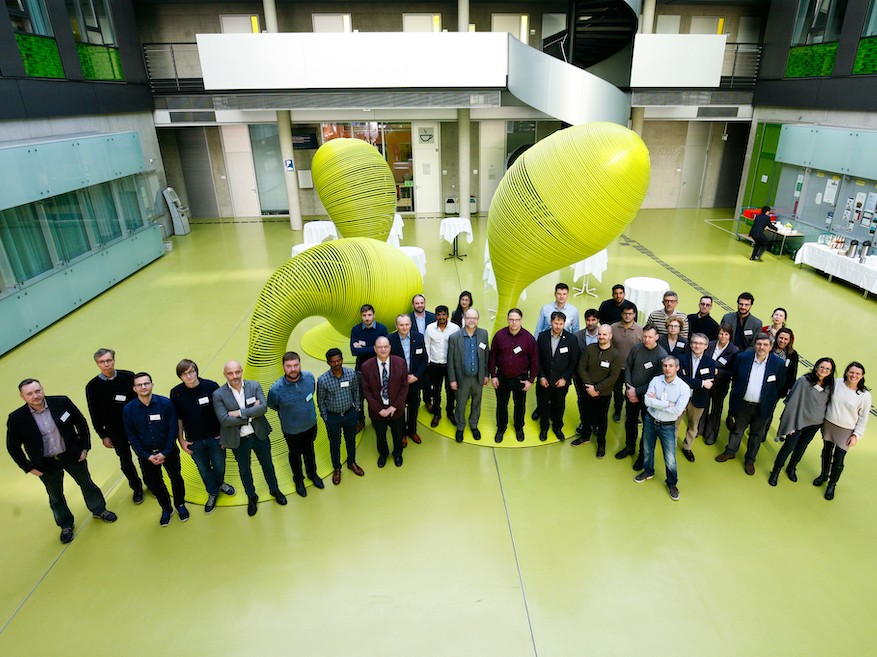BIM4EEB – Project Second year
During 2019, the first year, the BIM4EEB project outlined needs and requirements to be satisfied during the renovation process in order to ensure the best adaptation of the methodological and technological features of the BIM4EEB toolset to the specific needs of the users. The second year of the project, BIM4EEB partners have released the first version of the BIM Based toolkit based on the BIM Management System (BIMMS) platform. This platform is built around a Common Data Environment (CDE) that not only gathers model information and documents but also collects live data from the site or from inhabitants in order to provide a wide perception of needs. All design and construction professional and building owners and inhabitants can benefit from this platform throughout the building renovation process. The new approach includes the use of Ontologies and Linked Data paradigm to manage the data and exploit the relationship between them allowing to improve the interoperability and the interdisciplinary collaboration along with the building renovation project. The toolkit has been developed to manage different activities along the renovation process. It is a set of six tools as follows. • The BIM4EEB Fast Mapping of Buildings AR-toolkit is developed to meet the digital conversion needs during an existing building survey and data collection. • The BIM4EEB BIMcpd tool for constraint checking, performance evaluation and data management of HVAC systems and lighting equipment in building renovation projects. • The BIM4EEB Auteras tool for Building Automation Control System (BACS) management. • The BIM4EEB BIMEaser tool for an early-stage energy refurbishment assessment for buildings using high-end BIM data. • The BIM4EEB BIMPlanner tool for construction planning and management for a housing renovation project. • The BIM4EEB BIM4Occupants tool for coordination between contractors and occupants. With specific functionalities related to a context-aware energy behaviour profiling and ambient interfaces for Human-Machine Interaction. The BIM4EEB project results have been presented during the Sustainable Places 2020 conference with the BIM4EEB Interim workshop. In this opportunity, the project partners have collected feedback on the BIM4EEB Advisory Board and other stakeholders. A comprehensive set of papers were published as part of the conference. BIM4EEB has also participated in a workshop on Digitalization Tools for Energy-Efficient Renovation with other sister projects. The recorded workshops can be found at BIM4EEB YouTube channel. In 2021, the BIM4EEB BIM-based toolkit will be tested and validated in the three Demonstration Building, located in different climatic areas, Italy, Poland and Finland. The test and validation will involve building owners, inhabitants and design and construction professionals involved in the renovation processes. For more information about the project access https://www.bim4eeb-project.eu/
Słowa kluczowe
BIM, DIGITALTOOLS, RENOVATION, BUILDING



